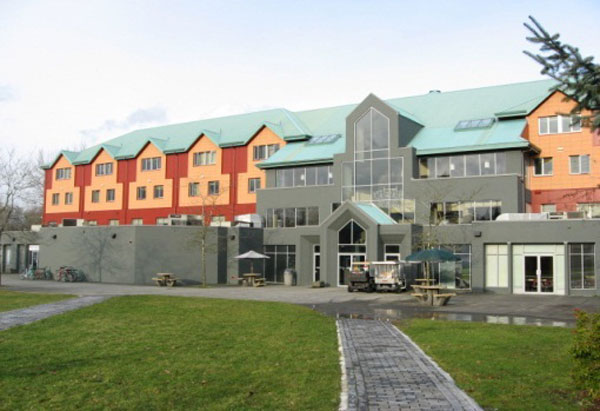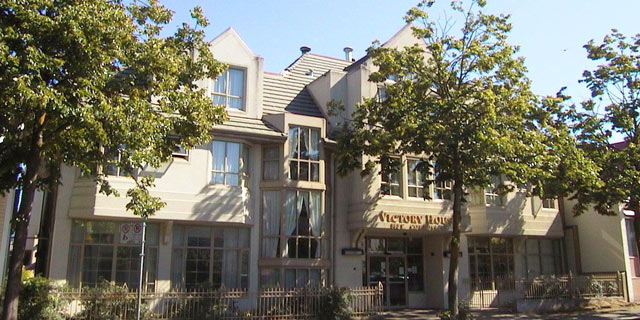Riverside Elementary
20575 Thorne Ave., Maple Ridge, BC (a combined BC Housing and School District 42 Project)

A 1-storey wood framed institutional building. This building enclosure rehabilitation project focused on a section of the school. The work included the replacement of stucco cladding, the replacement of windows and doors, re-roofing, and at-grade building perimeter re-waterproofing. The construction value was approximately $1,500,000. Sam Daibess, P.Eng., acted as the field engineer and project manager, while with another firm.
Trinity Western University
Northwest Student Campus, Langley, BC

A 4-storey concrete framed low-rise building. The northwest student campus is a student residence that suffered premature building enclosure failure due to water ingress. This full building enclosure rehabilitation project included the replacement of cladding with durable and low maintenance cladding materials (exterior insulated drained cavity system with Swiss Pearl panels and Terra Cotta tiles), 2 ply SBS roof membrane, and aluminum windows. Sam Daibess, P.Eng., acted as the field engineer and project manager, while with another firm.
Victory House
353 East Cordova, Vancouver, BC (a BC Housing Project)

A 4-storey concrete framed low-rise building over a single level below-grade parking garage. Victory House is a health care residence for adults with chronic mental illness. This full building enclosure rehabilitation project included the replacement of stucco cladding, the replacement of windows and doors, re-roofing, and at-grade building perimeter re-waterproofing. The construction value was approximately $1,600,000. Sam Daibess, P.Eng., acted as the field engineer and project manager, while with another firm.
