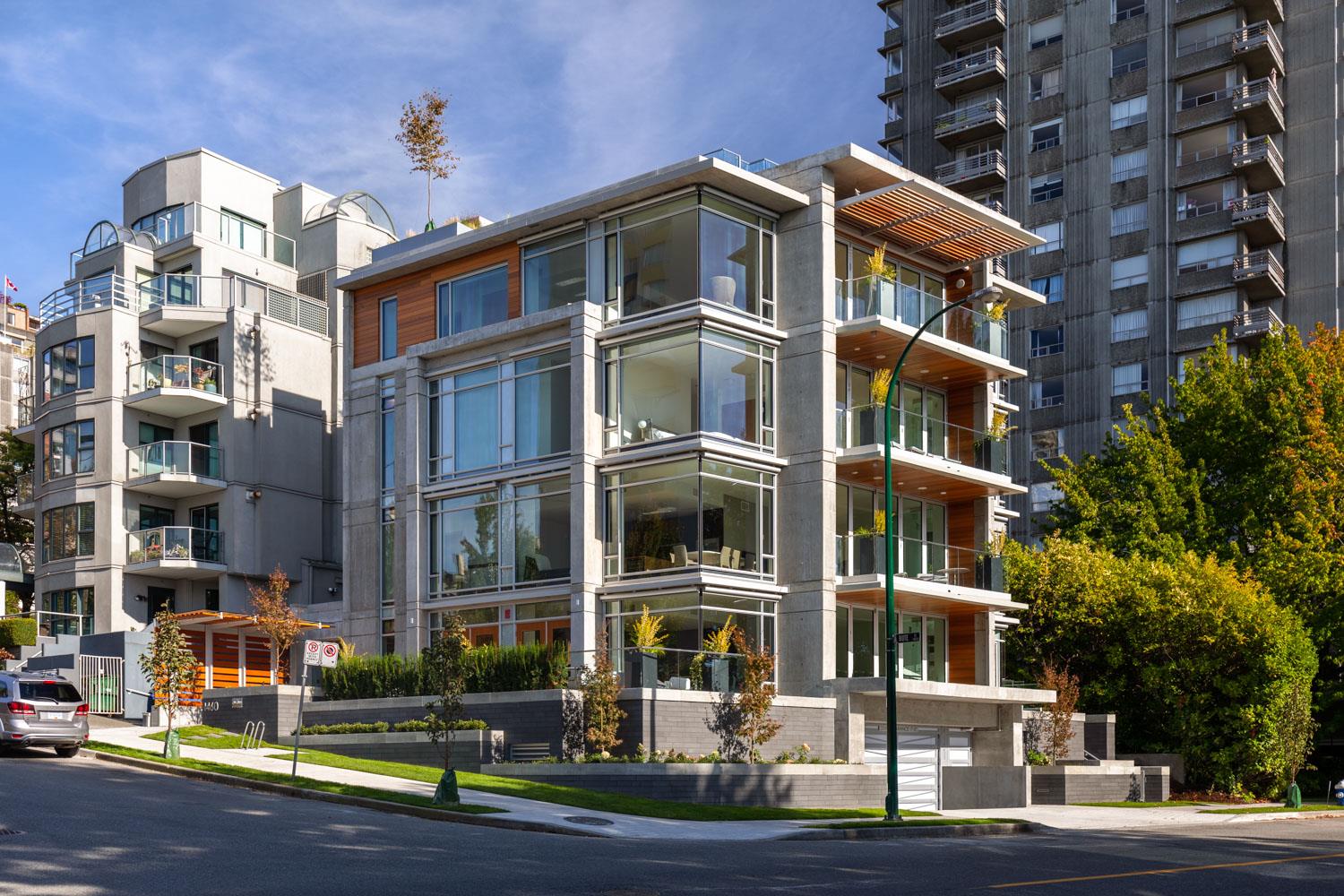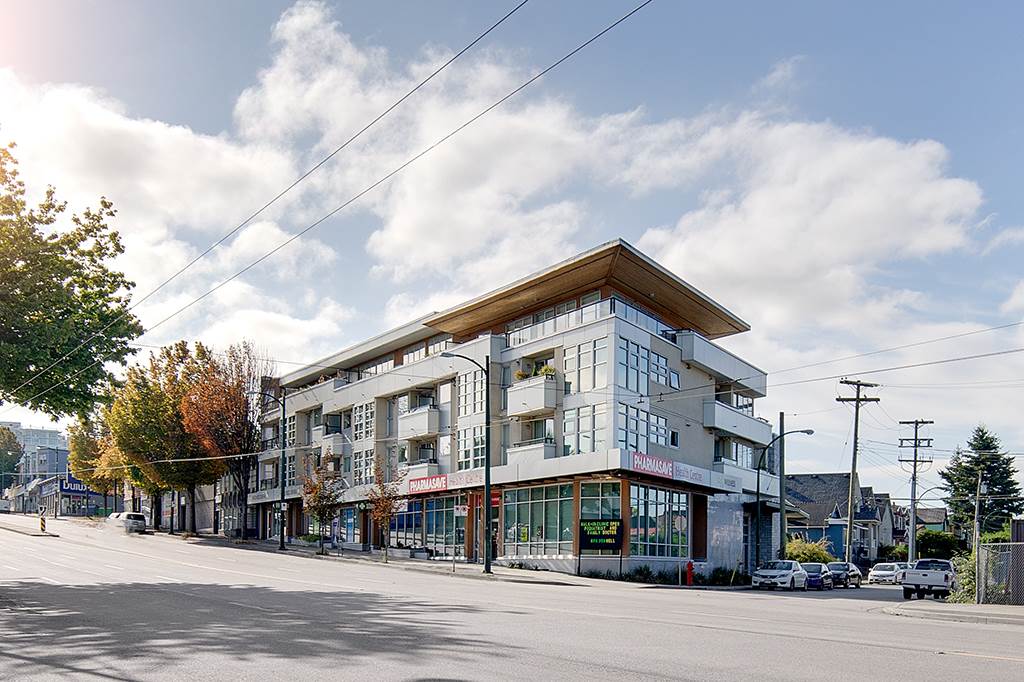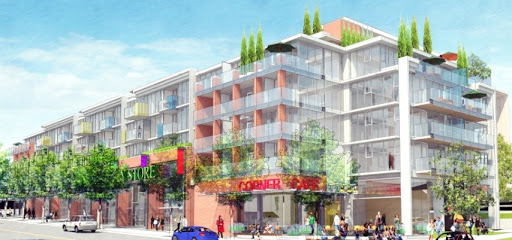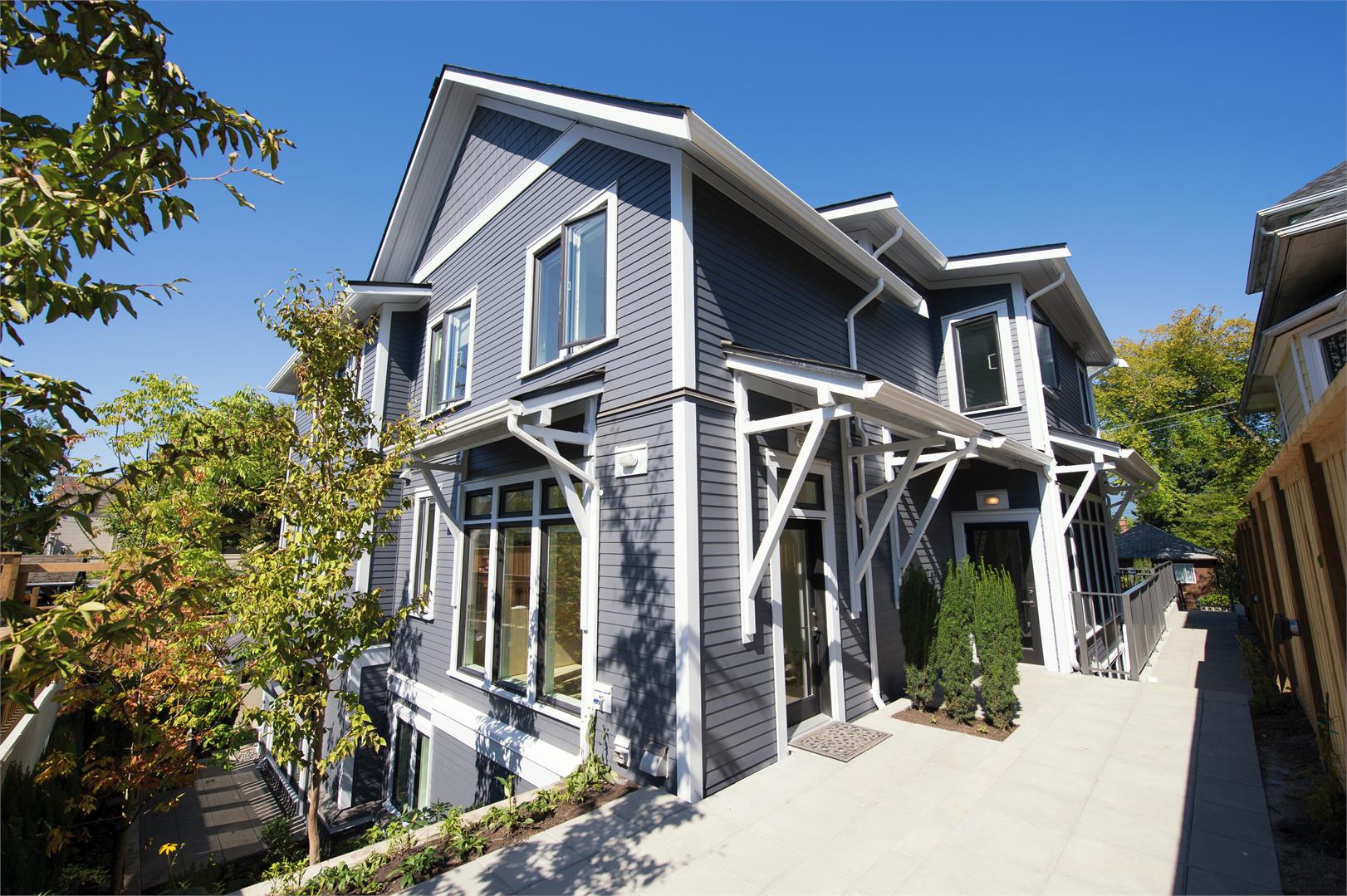Eventide
1460 Bute Street, Vancouver, BC (Merrick Architecture)

This is a boutique four unit, 4-storey concrete framed building, constructed over a one level below-grade parking garage. The exterior wall construction is a combination of siding, architectural concrete walls, and curtain wall. Significant roof areas feature green roofs or landscaping.
4338 Commercial Street
Vancouver, B.C. (Wilson Chang Architects Inc.)

A 4-storey mixed-use building, constructed over a two level below-grade reinforced concrete parking garage structure. The exterior wall construction is a combination of fibre cement siding, painted architectural concrete walls, stucco cladding and brick veneer on the ground floor. The building’s main roofs are low-slope.
1860 Barclay Street
Vancouver, BC (Merrick Architecture)

Mid-rise concrete frame residential building. The building envelope design is not finalized yet. The exterior wall construction is expected to have a combination of painted concrete walls, stone veneer clad walls, and aluminum frame windows and doors. The building’s main roof consists of low-slope SBS roofing system. The project is currently in the schematic and design development stage.
1540 Grant Street Development
Vancouver, BC

The development consisted of nine (9) three-level townhomes. The building was of wood-frame construction with below grade shared parking garage and storage rooms. The exterior wall cladding consists primarily of fibre cement siding. The townhomes have decks on Level 3 and the roof. The building’s main roofs consist of an asphalt shingle sloped roof.The roof is sloped and the material used was to be asphalt shingles.
10672-140 Street and 10708-140 Street
Surrey, BC
The two Low-rise buildings are four (4)-storey wood frame structures with balconies and low-slope roofs as well as a below-grade concrete parking structure. The project is currently in the schematic and design development stage.
