Sundial At The Park
1935 Haro Street, Vancouver, BC
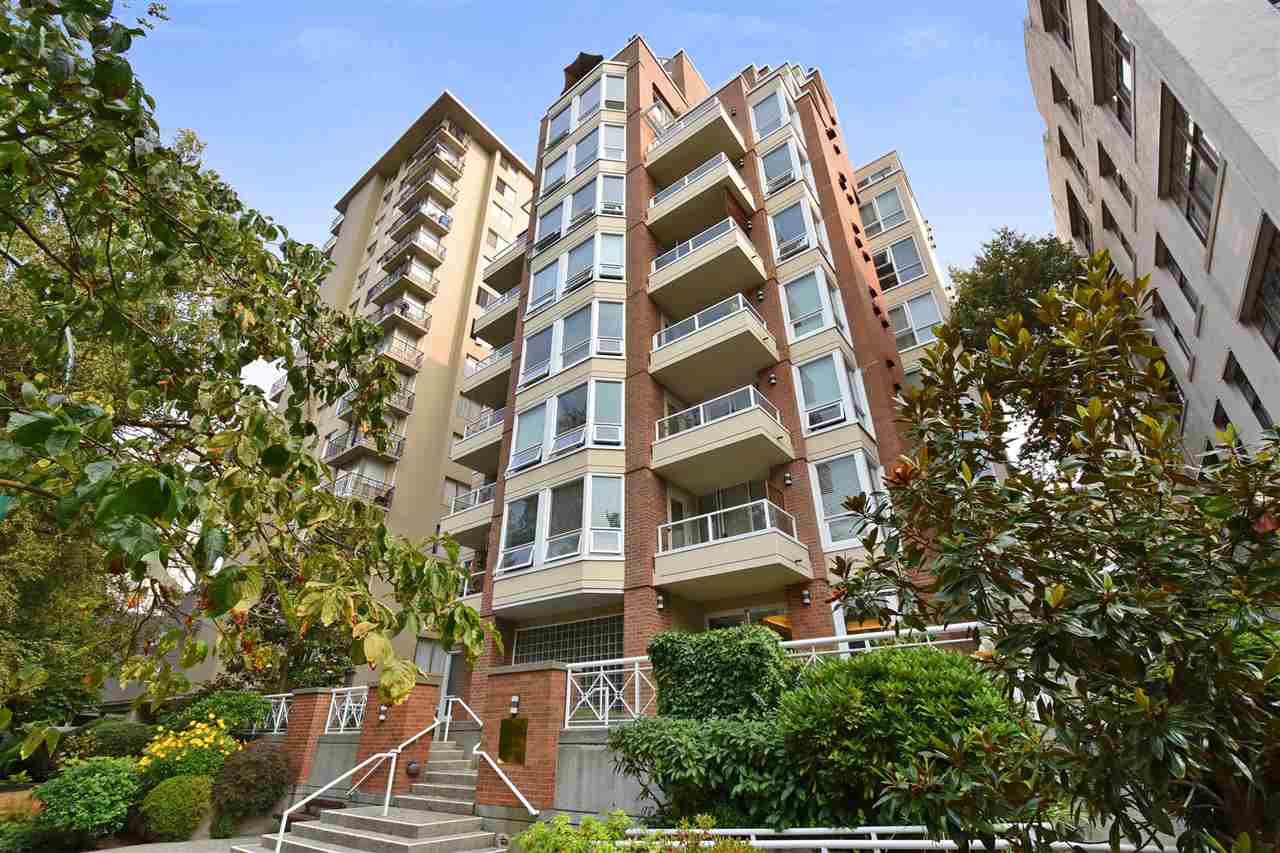
A 9-storey post-tensioned concrete framed high-rise building, constructed over a below-grade reinforced concrete parking garage. The rehabilitation work included the following: exposed window and upper floors sliding and swing door replacement, face-sealed Exterior Insulated Finish System (EIFS) replacement with exterior insulated rainscreen stucco assembly, brick masonry veneer replacement, cast-in-place concrete wall repairs and recoating, balcony membrane replacement, and roof deck and roof membrane replacement. The construction value was approximately $1,600,000.
Chau Luen Tower
325 Keefer Street, Vancouver, BC
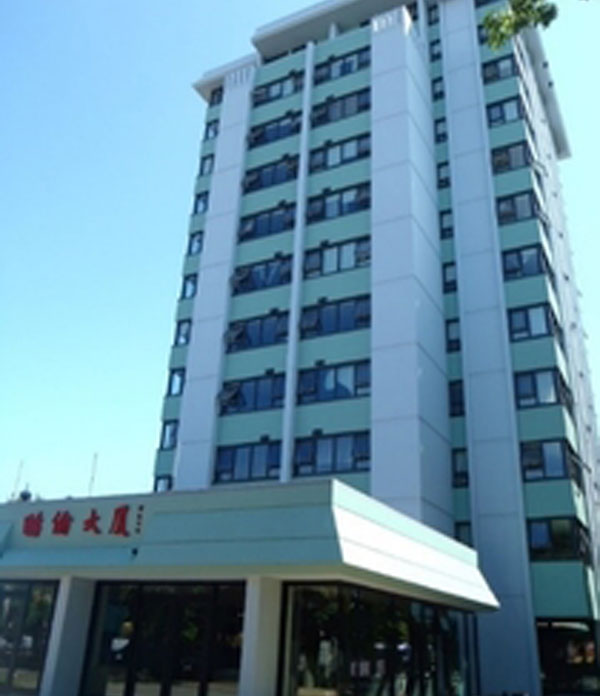
A 13 storey, concrete framed high-rise. This building enclosure repair project included the replacement of all windows and doors, repair and painting of concrete exterior walls and stucco, re-waterproofing at decks, and hazardous materials abatement (e.g. asbestos, lead). The construction value was $1.25 million. This project was challenging as the client wished, with a limited budget, to update the building envelope of this 1973 building to improve living conditions for the senior tenants.
The Dunhill
7288 Acorn Street, Burnaby, BC
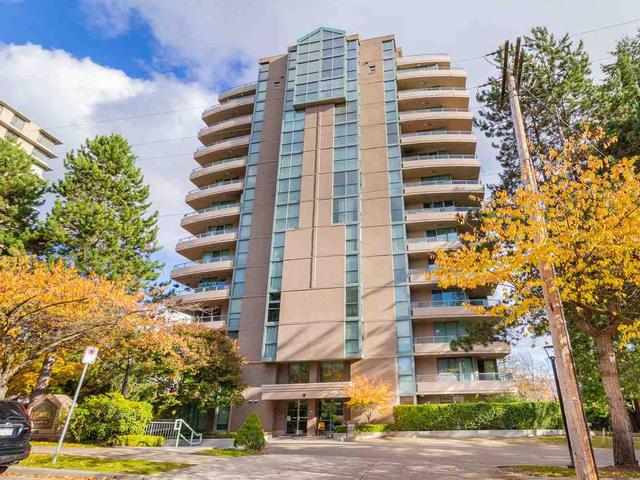
A 16-storey concrete framed high-rise building, constructed over a below-grade reinforced concrete parking garage. The rehabilitation work included the following: replacement of the exposed face-sealed EIFS clad walls with exterior insulated rainscreen stucco assembly, replacement of exposed aluminum punched windows and sliding doors, brick masonry repairs, concrete wall maintenance (e.g. sealing cracks), roof membrane transition repair, balcony membrane transitions, and balcony guard-wall replacement. The construction value was approximately $3,500,000. Sam Daibess, P.Eng., was involved with the design development, design, and early construction stage while with another firm.
The Evergreen
4825 Hazel Street, Burnaby, BC
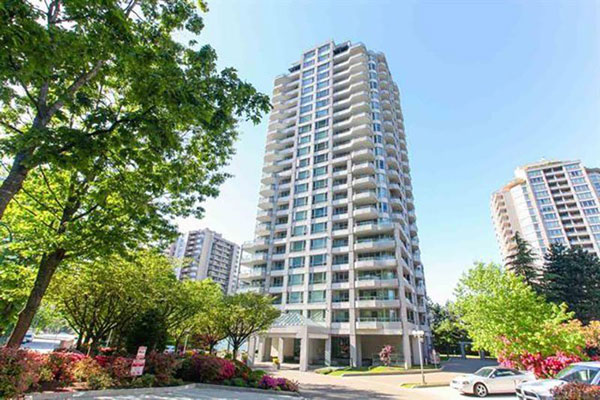
A 25-storey concrete frame high-rise building, constructed over a below-grade reinforced concrete parking structure. The remedial work included the following: replacement of the exposed face-sealed Exterior Insulated Finish System (EIFS) clad walls with exterior insulated drained cavity stucco walls (i.e. rainscreen walls), replacement of exposed aluminum punched windows, window-walls, and sliding doors, roof membrane tie-ins repair, balcony membrane and guard-wall replacement, etc. The estimated construction value is approximately $13,000,000. Sam Daibess was involved with the design development, design, and early construction stages while working for a competitive firm.
1111 Haro Street
Vancouver, BC
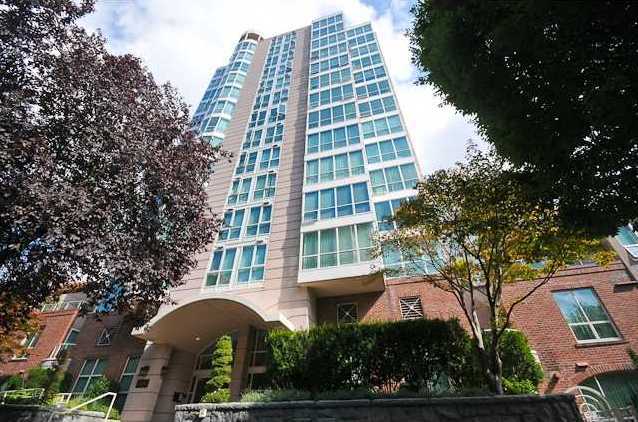
A 15-storey post-tensioned concrete frame high-rise building, constructed over a below-grade reinforced concrete parking structure. The remedial work included the following: replacement the windows and sliding doors, EIFS cladding repairs around windows, roof membrane ties-ins. The estimated construction value is approximately $400,000. Sam Daibess was involved with the design development, design, and construction stages while working for a competitive firm.
