RESIDENTIAL
Landmark Mariner
2366 Wall Street, Vancouver, BC
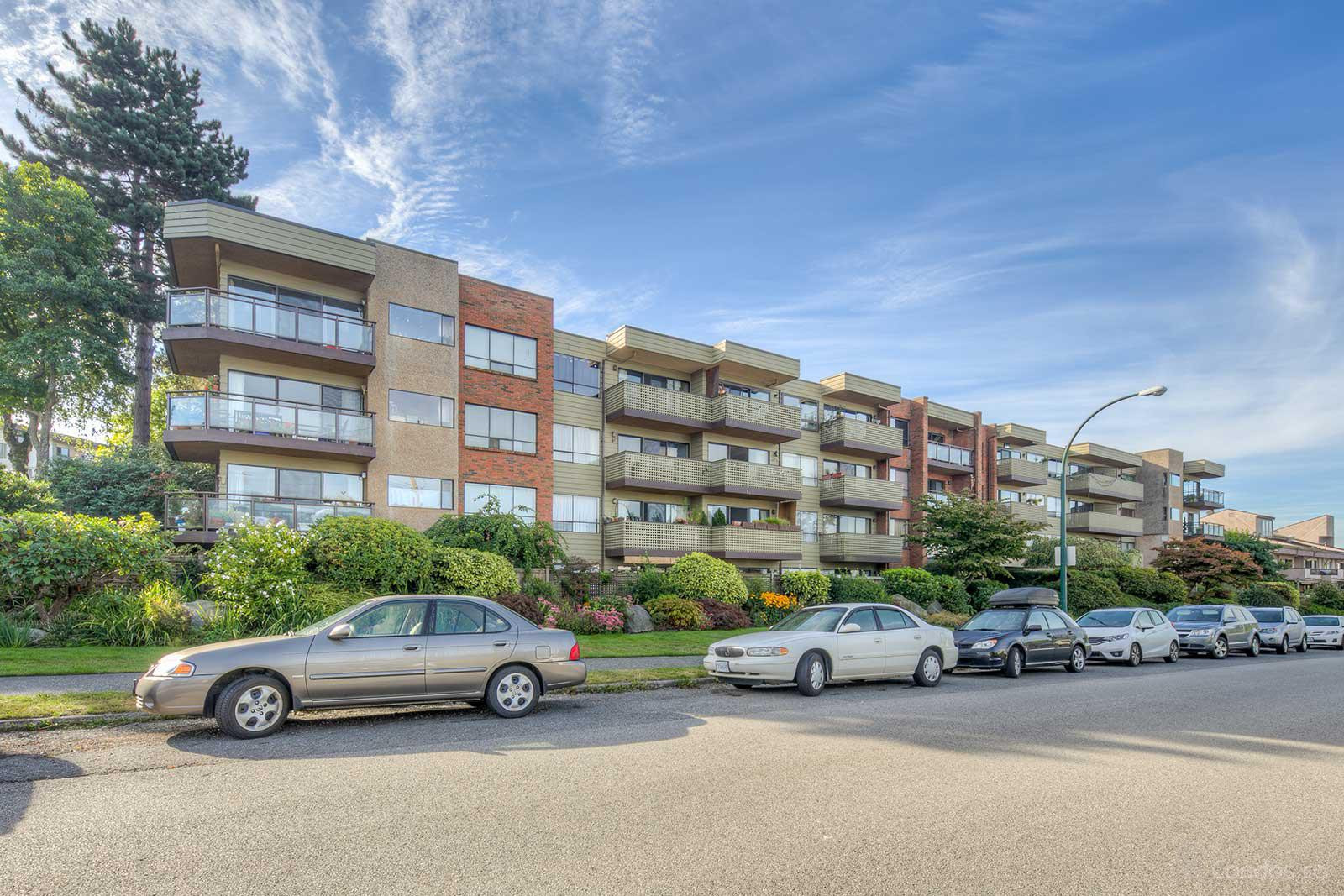
Four-storey wood-frame building over a 2 level below-grade parking garage. This waterproofing membrane and landscape replacement project included the removal and replacement of the soft and hard landscaping materials, replacement of the existing waterproofing membrane with a 2 ply SBS membrane assembly, and concrete restoration in the parking garage.
Aqua at the Park
550 Pacific Street, Vancouver, BC
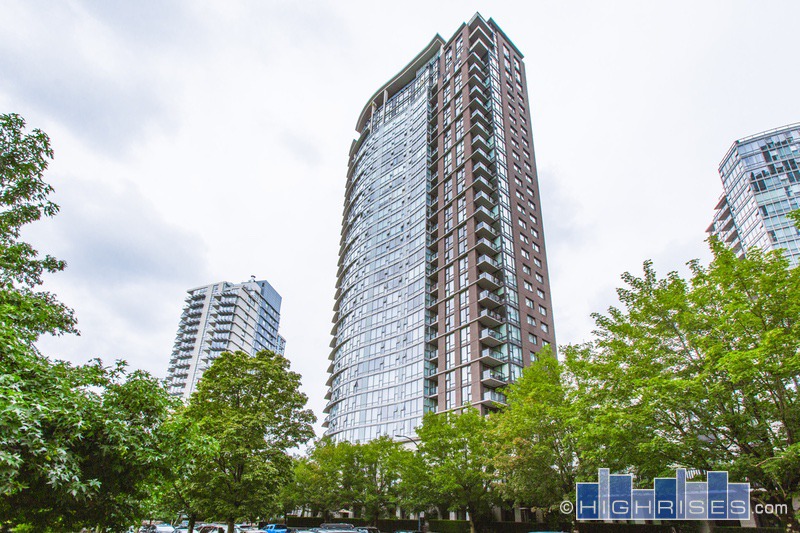
A 27-storey concrete-frame high-rise complex over 4 levels below-grade concrete parking garage. This tower contains 147 residential suites. This project included replacement of a roofing membrane, at a section of the main building roof, with 2 ply SBS roof system, and installation of PMMA liquid applied membrane at transitions and complex detailing.
Hawthorne Housing Co-op
13820 72nd Avenue, Surrey, BC
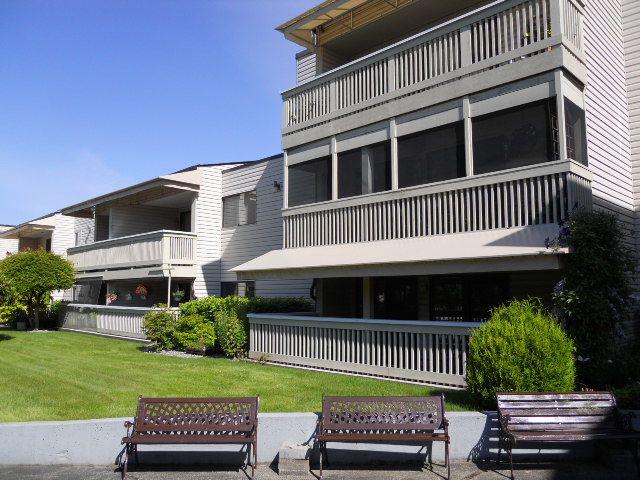
The building is a 3-storey wood frame building over a partially below grade concrete parking garage. The building contains 59 residential suites. LDR was the consultant for a number of projects over many years which include building enclosure rehabilitation, parkade roof slab membrane renewal, and main roof replacement. The work included building enclosure repairs, replacement of the existing roofing membrane at low-sloped roofs, and existing waterproofing membrane replacement at the parking garage roof slab, with 2 ply SBS roof system. This project also included concrete restoration in the parking garage. The overall construction value for all projects was approximately $1,600,000.
Banff Apartments
1201 West Georgia Street, Vancouver, BC
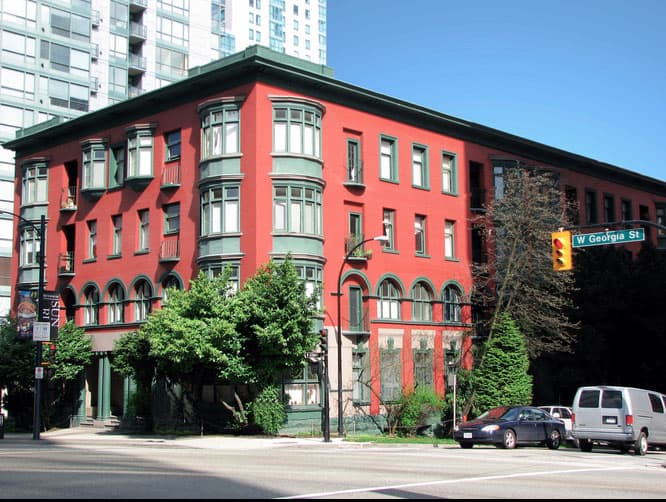
A historical 4-storey wood frame building plus basement. Designed by Henry B Watson and built from 1909-1910, the elegant columned entry, numerous bays and balconies, a stone-faced foundation and arched windows are aspects of Second Renaissance Revival design. The building contains a total of 41 residential units. This project included re-waterproofing of balconies and decks
Westshore Place
650 16th Street, West Vancouver, BC
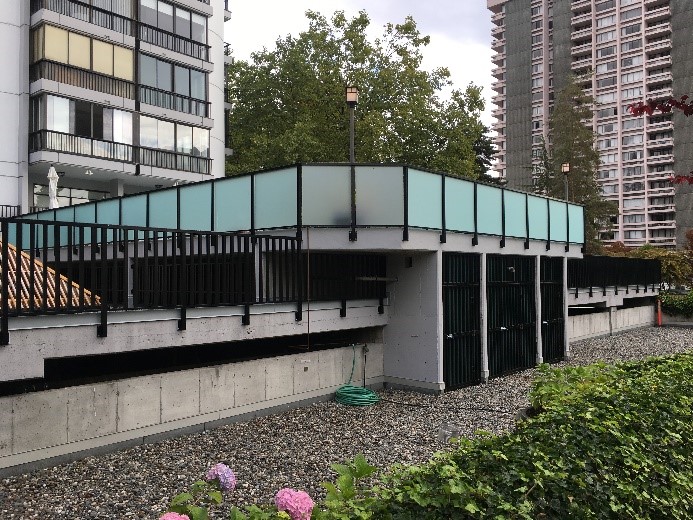
A 17-storey concrete frame residential building constructed over a 1 level reinforced concrete parking garage. The membrane renewal included re-waterproofing of the parkade roof slab membrane and guardrail replacement. The construction value was approximately $400,000.
Westgate Terrace
20630 118th Avenue, Maple Ridge, BC
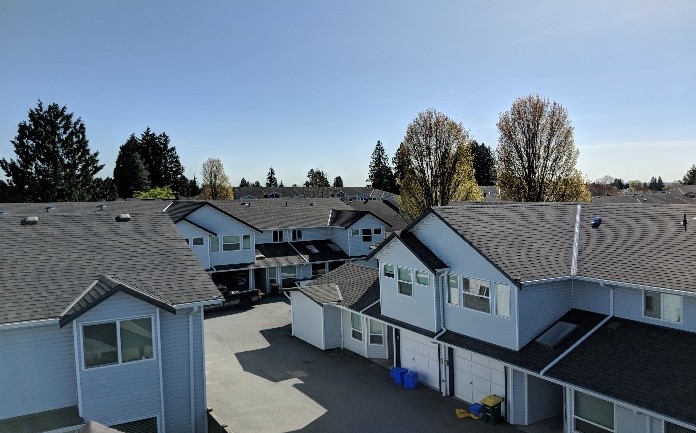
This is a re-roofing project of 33-unit townhouse complex. The complex consists of low-rise wood framed construction. The roofs consist of sloped asphalt shingles. The roofs are located on 2 levels (main building roofs and lower level roofs). The re-roofing project included for gutter and rainwater leader replacement. The construction value was approximately $330,000.
Sherwood Park
21801 Dewdney Trunk Road, Maple Ridge, BC
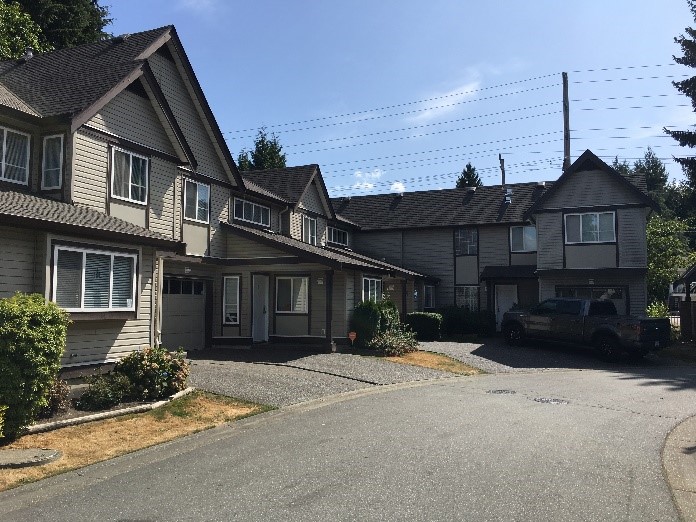
This is a re-roofing project of 44-unit townhouse complex. The complex consists of low-rise wood framed construction. The roofs consist of sloped asphalt shingles. The roofs are located on 2 levels (main building and lower level roofs). The re-roofing project included for gutter and rainwater leader replacement. This project also included attic ventilation review and repairs. The construction value was approximately $450,000.
Commercial & Institutional
Riverview Hospital
Lougheed Highway, Coquitlam, BC
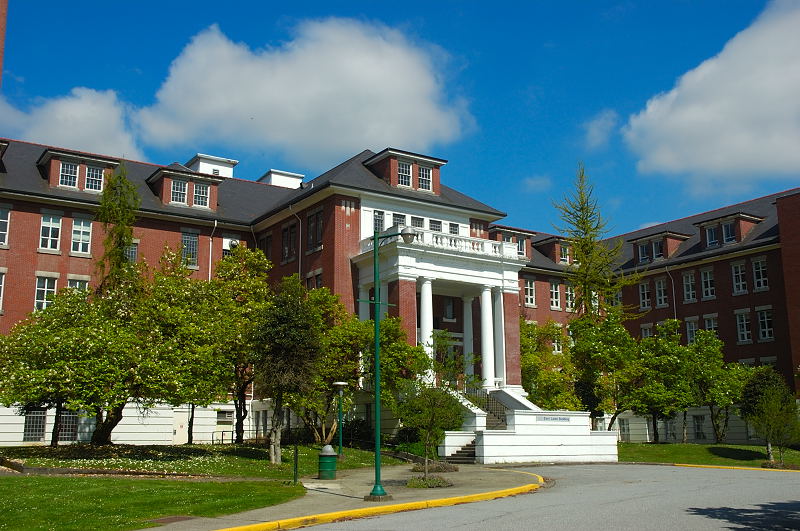
A BC Housing project. This project consisted of Targeted Roofing Repairs of Centre Lawn and East Lawn Buildings. The scope included full metal roof replacement at 8 dormers including the installation of new exterior insulated, standing seam metal roof assemblies and their transition with the existing steep sloped slate roofing. In addition, targeted roof repairs were completed at various locations on the existing slate roof due to past water ingress issues. The project reached substantial completion in March 2020 and the total construction value was approximately $440,000.
Sunshine Coast Arts Centre
5714 Medusa Street, Sechelt, BC
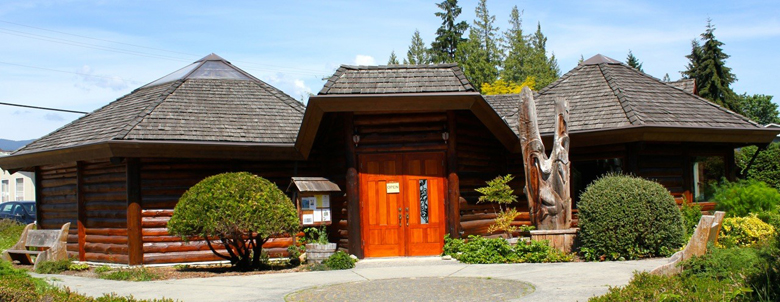
The Sunshine Coast Arts Centre is a 1 storey log and wood-framed building. The original log building was constructed circa 1970, the art studio was constructed circa 1992, and the low slope roof structure between the log building and art studio have been built at a later date. The existing low sloped roof is waterproofed with 2 ply SBS roofing system, and the steep sloped roofs have cedar shakes. The project is currently in the design stage. The design includes for the replacement of the steep sloped cedar shake roofs with standing seam metal roofs. Additional insulation is added to provide improved thermal resistance. The low sloped roof will be replaced with 2 ply SBS roofing system. The design also included replacing some skylights with a pressure plate system. An architect has been involved to advise on aesthetics.
Bentall Towers (Towers I, II, III, and IV)
Vancouver, BC
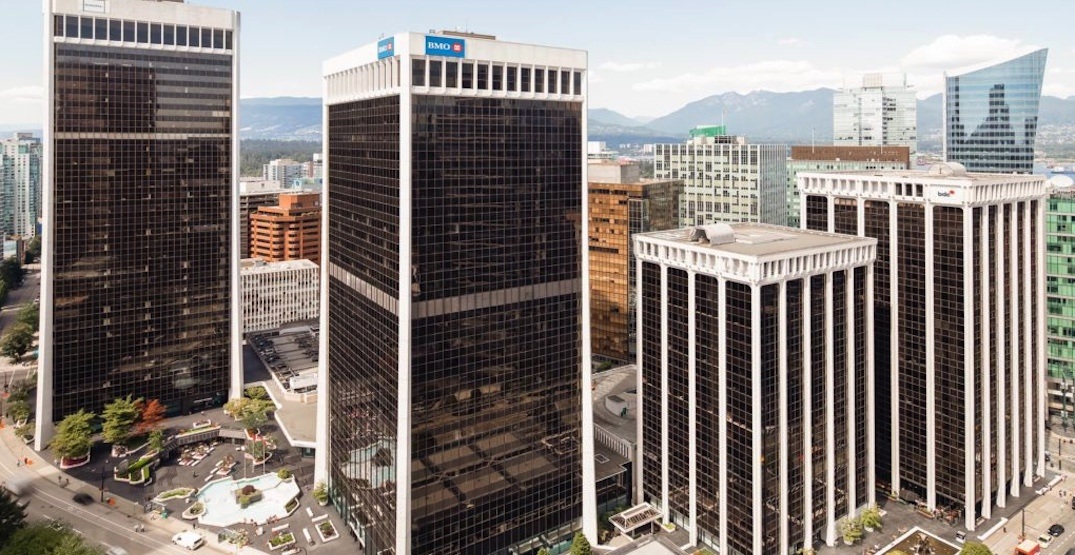
Re-roofing with a 2 Ply SBS roof assembly at high-rise commercial buildings and planter membrane replacement.
Sam Daibess, P.Eng., provided roofing consulting services while with another firm.
Xantrex Building – SFU Burnaby Campus
8900 Nelson Way, Burnaby, BC
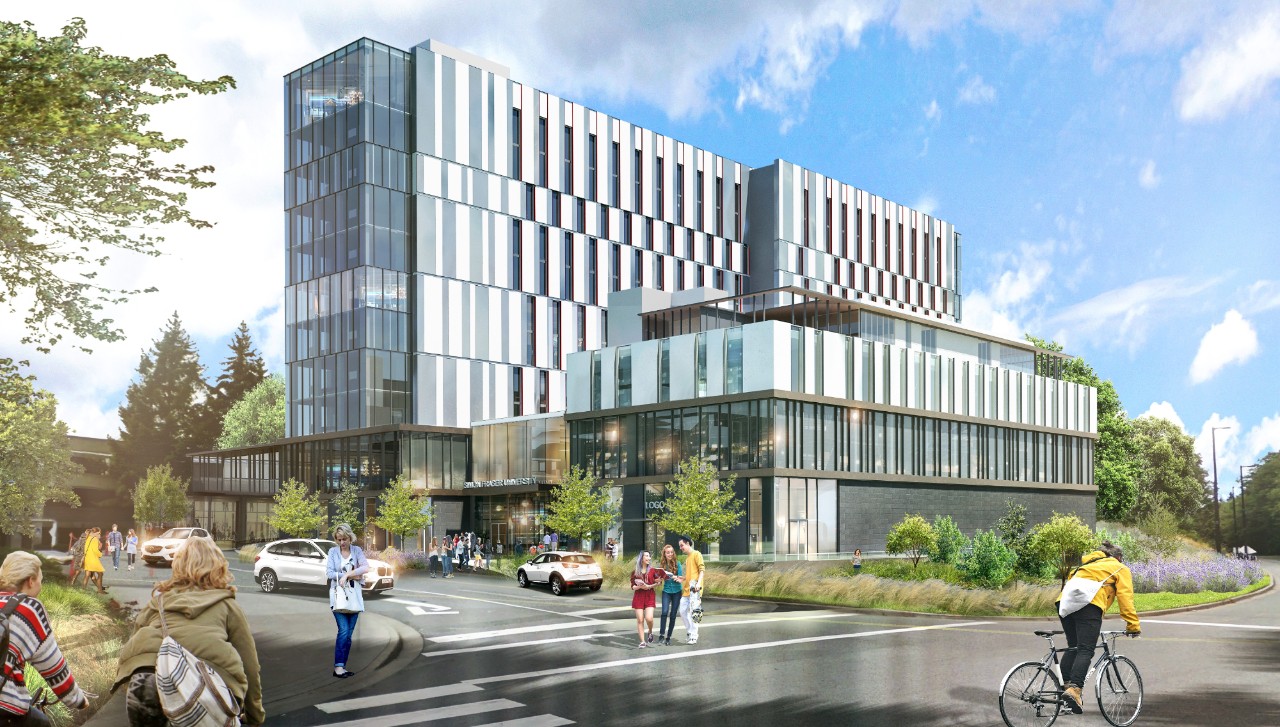
Re-roofing with a 2 Ply SBS roof assembly at low-rise institutional building. Sam Daibess, P.Eng., provided roofing consulting services while with another firm.
