FACILITY MANAGEMENT
FACILITY CONDITION ASSESSMENTS
Trenant Park Square
5201 Ladner Trunk Road, Delta, BC
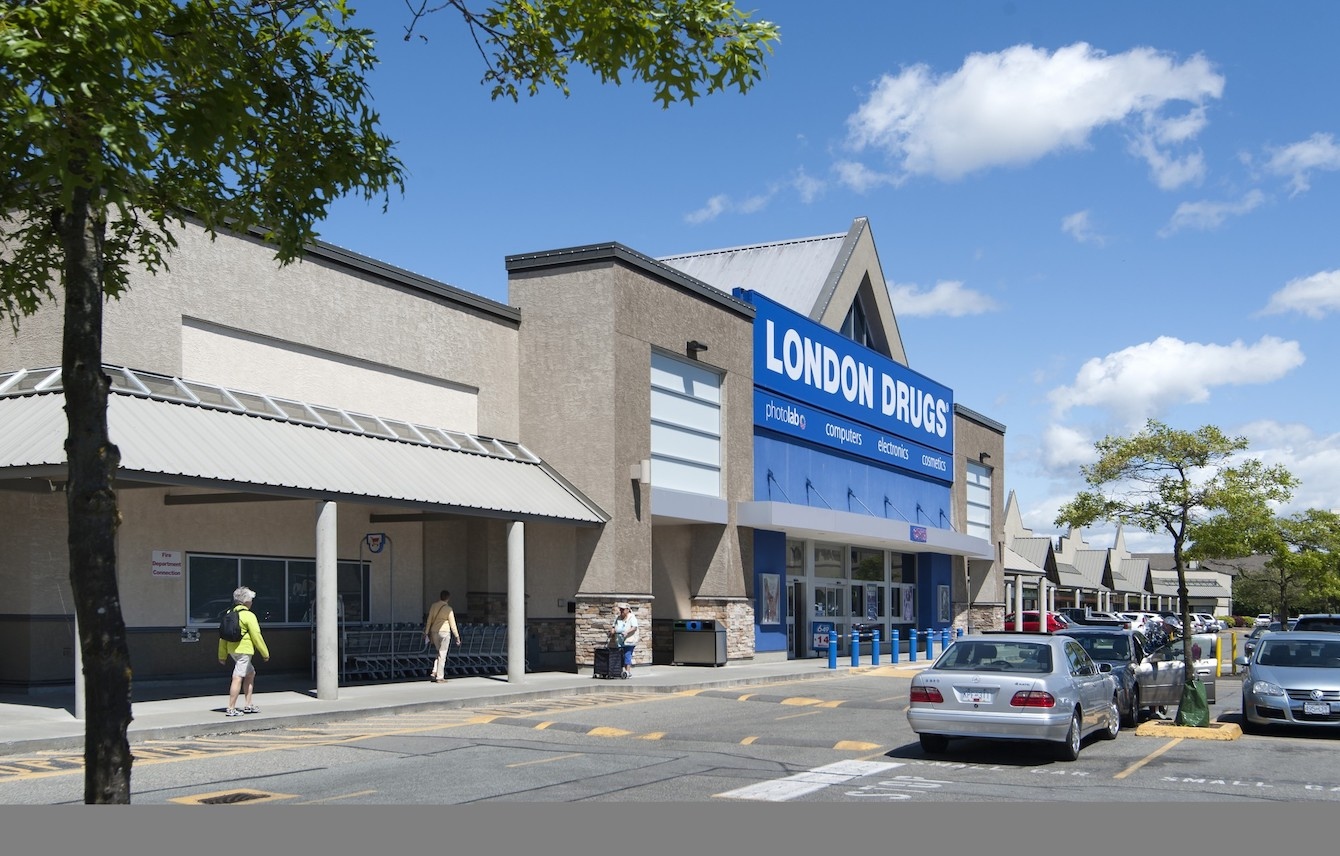
This outdoor mall (plaza) contains six (6) retail buildings with a surface parking lot. Construction was completed circa 1990. There are various types of cladding and the building roofs are predominantly low sloped with a few steep sloped. We provided a Facility Condition Assessment with a 10-year projection. Our condition review also included identification of costs and categories of remedial work (maintenance and renewals).
Vancouver Talmud Torah School
998 W 26th Ave, Vancouver, BC
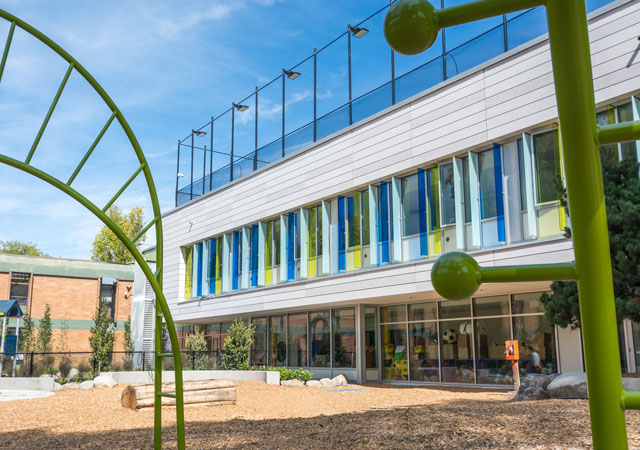
The complex consists of three (3) buildings. The Old Wing and Old Campus are 2-storey wood framed heritage buildings constructed circa 1920. The New Campus is a 2-storey metal framed building constructed circa 2016. There are various types of cladding, aluminum framed windows and curtain walls, and low-sloped roofs. The building roofs are predominantly low sloped with a few steep sloped. We provided a Facility Condition Assessment with a 10-year projection. Our condition review also included identification of costs and categories of remedial work (maintenance and renewals).
DEPRECIATION REPORTS
Mthree
1188 Pinetree Way, Coquitlam, BC
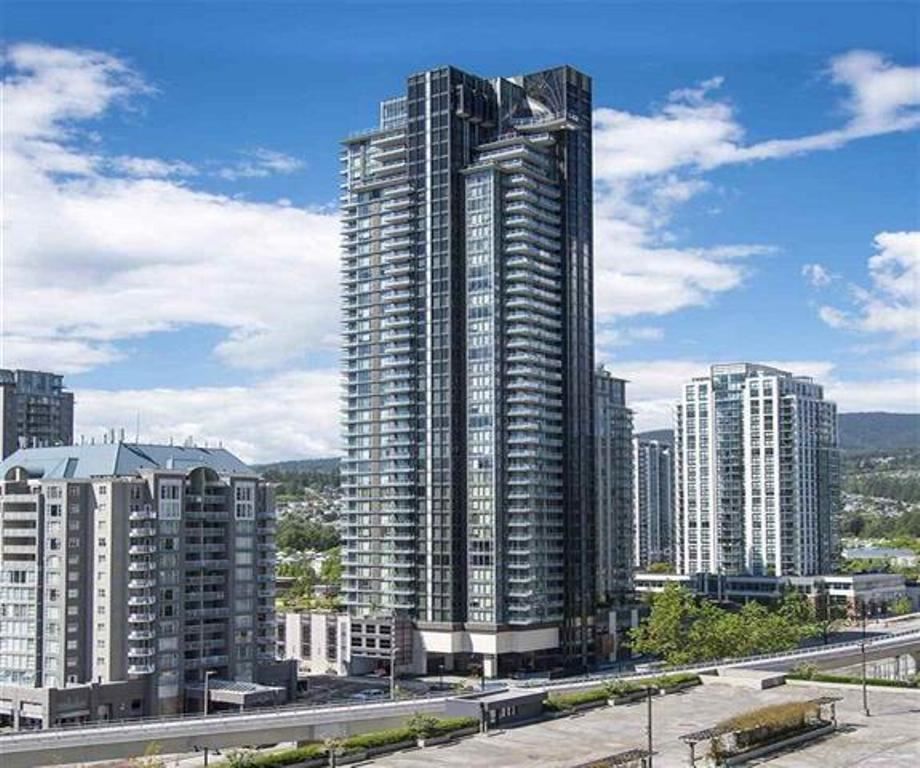
A 48-storey concrete framed mixed-use building, constructed over 4 levels of reinforced concrete parking garage. The building contains a total of 319 Strata lots. Construction was completed circa 2016. The exterior building enclosure consists of architectural concrete, window wall system, low-sloped roofs, balconies, and decks. We provided a detailed Depreciation Report that included a review of the property to determine the common property and limited common property general age and condition. The report also included an opinion of the estimated remaining service lives of the assemblies and components, their future estimated replacement budgets, and three (3) financial models for funding the common property contingency reserve fund (CRF) maintenance and renewals plan over the 30-year forecast period.
La Mirage
1230 Comox Street, Vancouver, BC
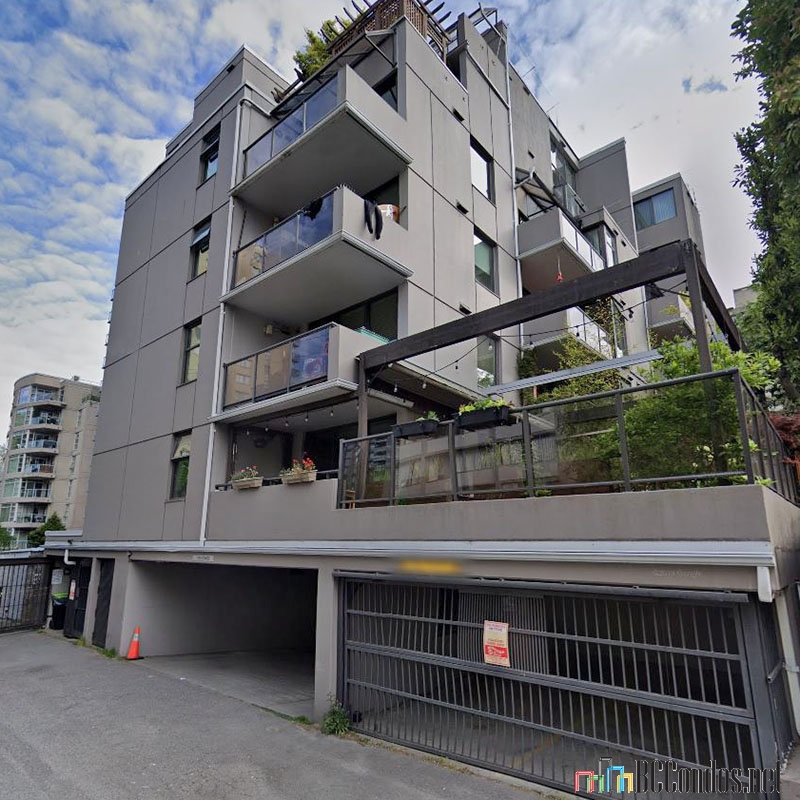
A 6-storey wood framed building constructed over one (1) level reinforced concrete parking garage. The building contains a total of 26 Strata lots. Construction was completed circa 1984. The exterior building enclosure consists of concrete exterior walls, EIFS, aluminum windows and doors, aluminum guards, canopies, low-sloped roof, balconies, and decks. We provided a detailed Depreciation Report that included a review of the property to determine the common property and limited common property general age and condition. The report also included an opinion of the estimated remaining service lives of the assemblies and components, their future estimated replacement budgets, and three (3) financial models for funding the common property contingency reserve fund (CRF) maintenance and renewals plan over the 30-year forecast period.
Guildford Court
1125 Guildford Street, Vancouver, BC
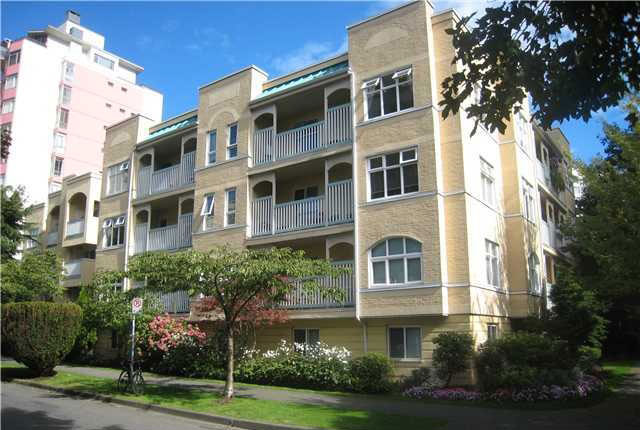
A 4-storey wood framed building constructed over one (1) level of reinforced concrete parking garage. The building contains a total of 44 Strata lots. Construction was completed circa 1984. The exterior building enclosure consists of brick veneer and stucco cladding, vinyl windows and sliding doors, aluminum guards, low-sloped and steep-sloped roofs, and balconies. We provided a detailed Depreciation Report that included a review of the property to determine the common property and limited common property general age and condition. The report also included an opinion of the estimated remaining service lives of the assemblies and components, their future estimated replacement budgets, and three (3) financial models for funding the common property contingency reserve fund (CRF) maintenance and renewals plan over the 30-year forecast period.
Rosewood Manor
6260 Blundell Road, Richmond, BC
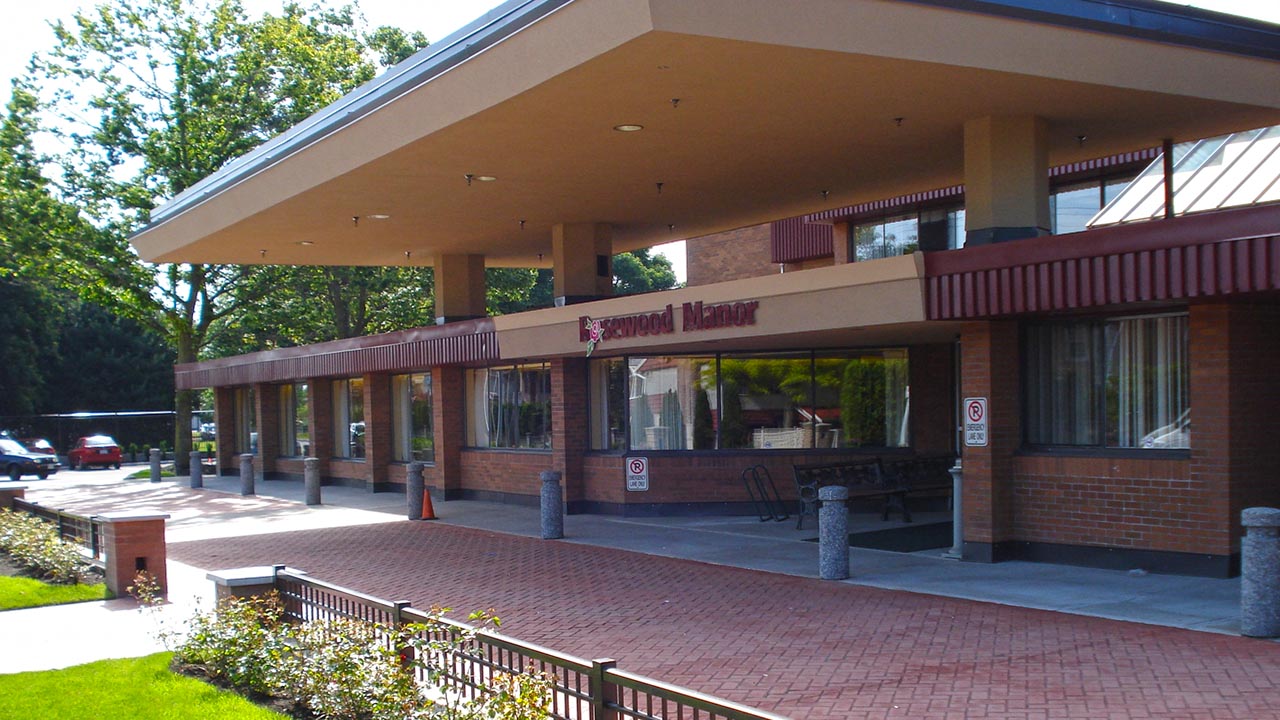
A residential care home for seniors, providing 24-hour nursing care and supervision, recreation programs, and support services to residents and the community. Rosewood is governed by the Richmond Intermediate Care Society, a non-profit organization, operated by a volunteer board and funded by the Ministry of Health. The complex consists of a 3-storey building built circa 1982, with a newer 4-storey addition built circa 2005. The complex enclosed approximately 88,000 sq.ft. of gross floor area. The exterior walls have brick masonry veneer, there are pre-finished metal mansard roof and the main roof is low slope with torch on roofing membrane. We provided a Facility Condition Assessment with a 30-Year Capital Plan. Our condition review also included identification of costs and categories of remedial work (maintenance and/or renewals).
Tree Seed Centre
19893 – 32nd Avenue, Surrey, BC
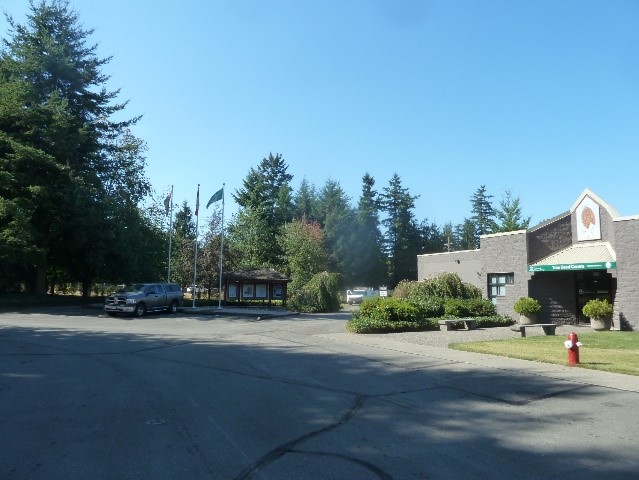
The Tree Seed Centre is a Ministry of Forests, Lands and Natural Resource Operations complex. The Tree Seed Centre has four (4) main buildings on the property: the main cone and seed processing facility, cone sheds 1 and 2, and the caretaker’s residence. There is also a sprinkler shed and two kiosks on site.
The Tree Seed Centre is a single storey facility completed circa 1986. The facility is constructed primarily of concrete masonry units, structural steel framing with cast in place concrete sab-on-grade. The exterior is constructed of exposed concrete masonry units with areas of metal cladding. We provided a Facilities and Asset Condition Assessment Report for the Tree Seed Centre.
We also recommend that Stratas’ retain Depreciation Report providers that are members of the Association of Engineers and Geoscientists of BC (EGBC) and carry Errors & Omissions Liability Insurance”.
