REHABILITATION
HIGH RISE RESIDENTIAL
Sundial At The Park
1935 Haro Street, Vancouver, BC
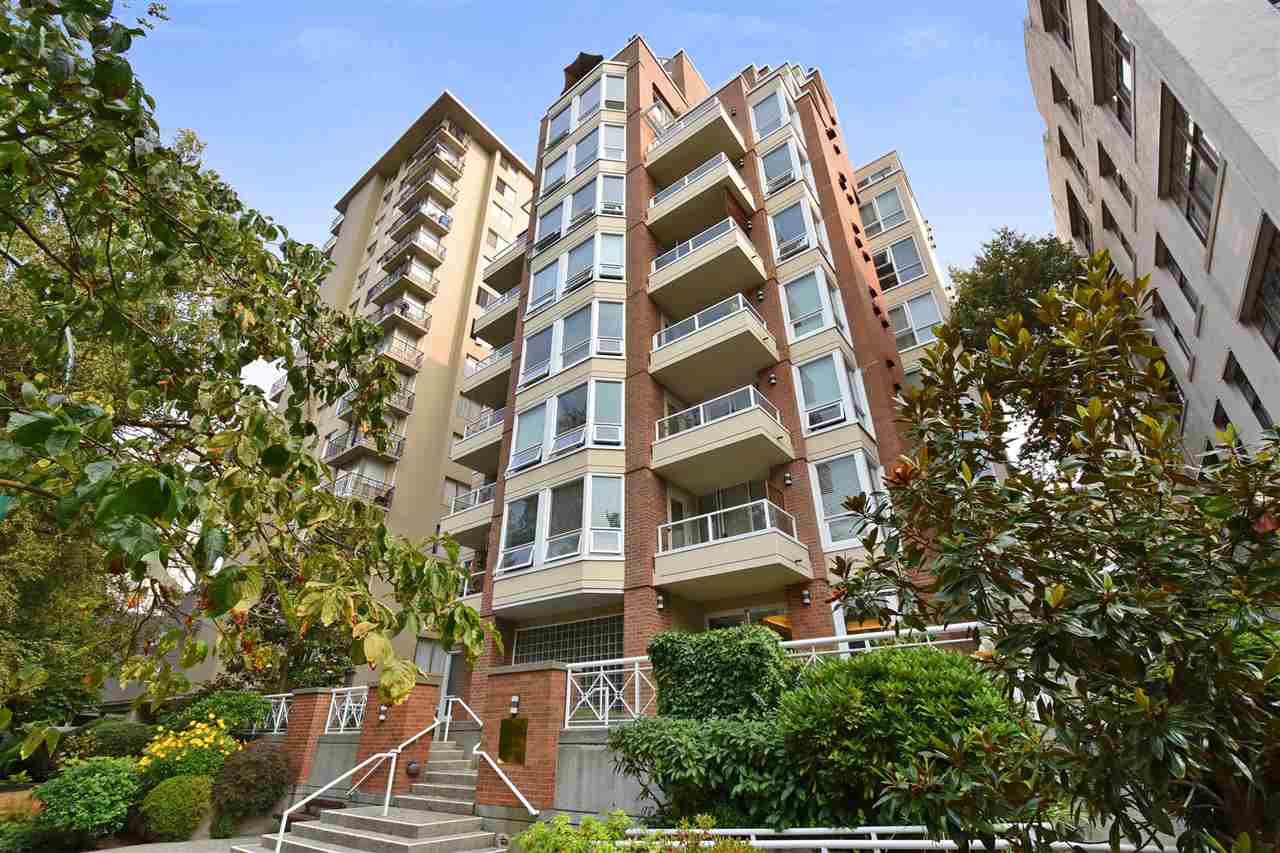
A 9-storey post-tensioned concrete framed high-rise building, constructed over a below-grade reinforced concrete parking garage. The rehabilitation work included the following: exposed window and upper floors sliding and swing door replacement, face-sealed Exterior Insulated Finish System (EIFS) replacement with exterior insulated rainscreen stucco assembly, brick masonry veneer replacement, cast-in-place concrete wall repairs and recoating, balcony membrane replacement, and roof deck and roof membrane replacement. The construction value was approximately $1,600,000.
Chau Luen Tower
325 Keefer Street, Vancouver, BC
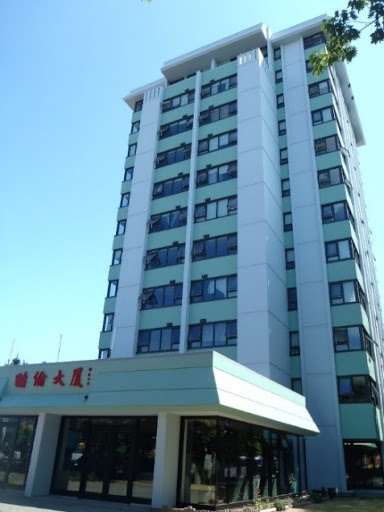
A 13 storey, concrete framed high-rise. This building enclosure repair project included the replacement of all windows and doors, repair and painting of concrete exterior walls and stucco, re-waterproofing at decks, and hazardous materials abatement (e.g. asbestos, lead). The construction value was $1.25 million. This project was challenging as the client wished, with a limited budget, to update the building envelope of this 1973 building to improve living conditions for the senior tenants.
The Dunhill
7288 Acorn Street, Burnaby, BC
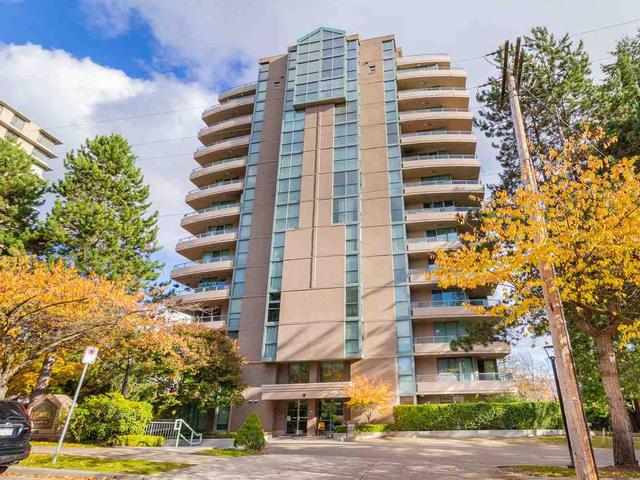
A 16-storey concrete framed high-rise building, constructed over a below-grade reinforced concrete parking garage. The rehabilitation work included the following: replacement of the exposed face-sealed EIFS clad walls with exterior insulated rainscreen stucco assembly, replacement of exposed aluminum punched windows and sliding doors, brick masonry repairs, concrete wall maintenance (e.g. sealing cracks), roof membrane transition repair, balcony membrane transitions, and balcony guard-wall replacement. The construction value was approximately $3,500,000. Sam Daibess, P.Eng., was involved with the design development, design, and early construction stage while with another firm.
Discovery Place I
3980 Carrigan Court, Burnaby, BC
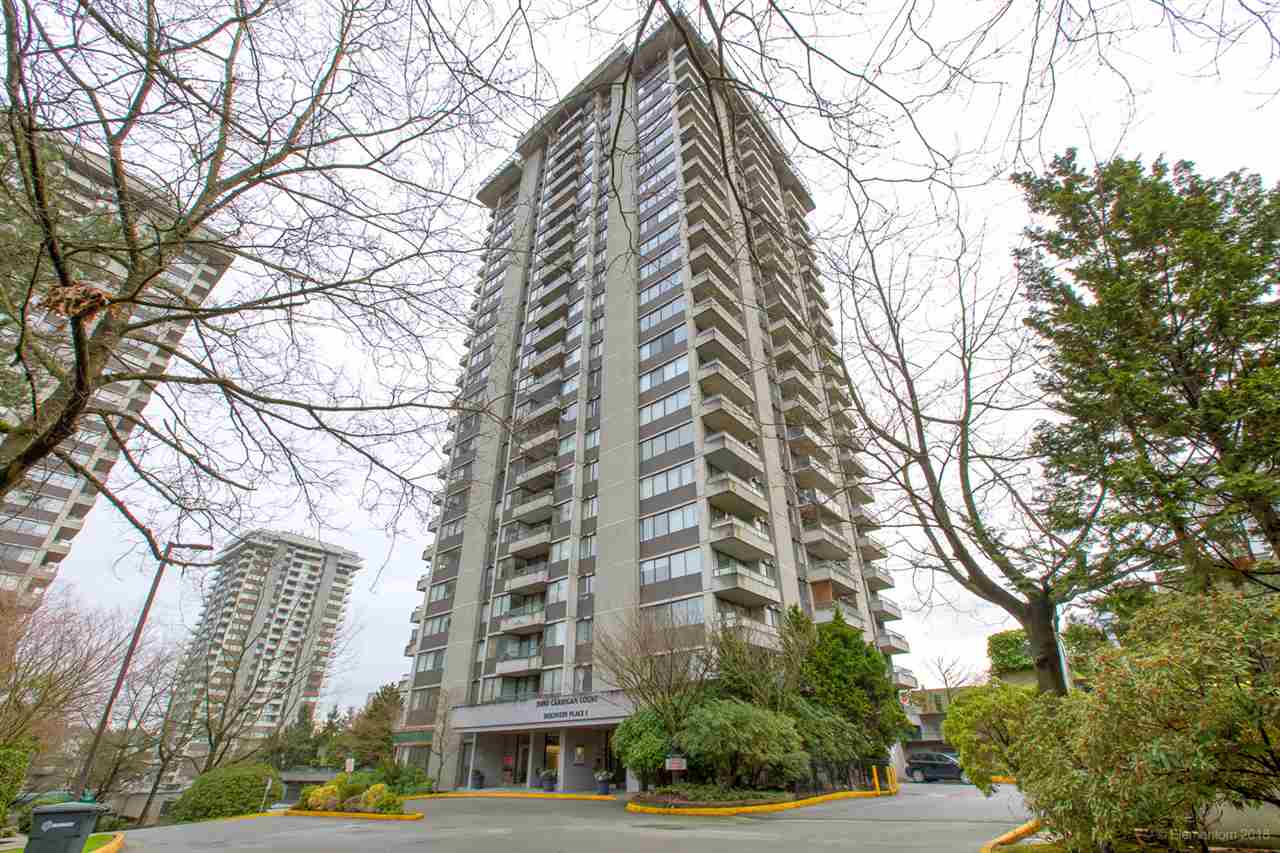
A 25-storey concrete framed high-rise building and 5 low-rise townhouse buildings, constructed over a multi-level below-grade reinforced concrete parking garage. The maintenance work included the following: balcony membrane re-waterproofing over cantilevered concrete slabs, replacement of perimeter sealant around windows and sliding doors, aluminum window refurbishment, and concrete repairs to architectural concrete walls. The construction value was approximately $800,000.
Parklane Towers
1825 Haro Street, Vancouver, BC
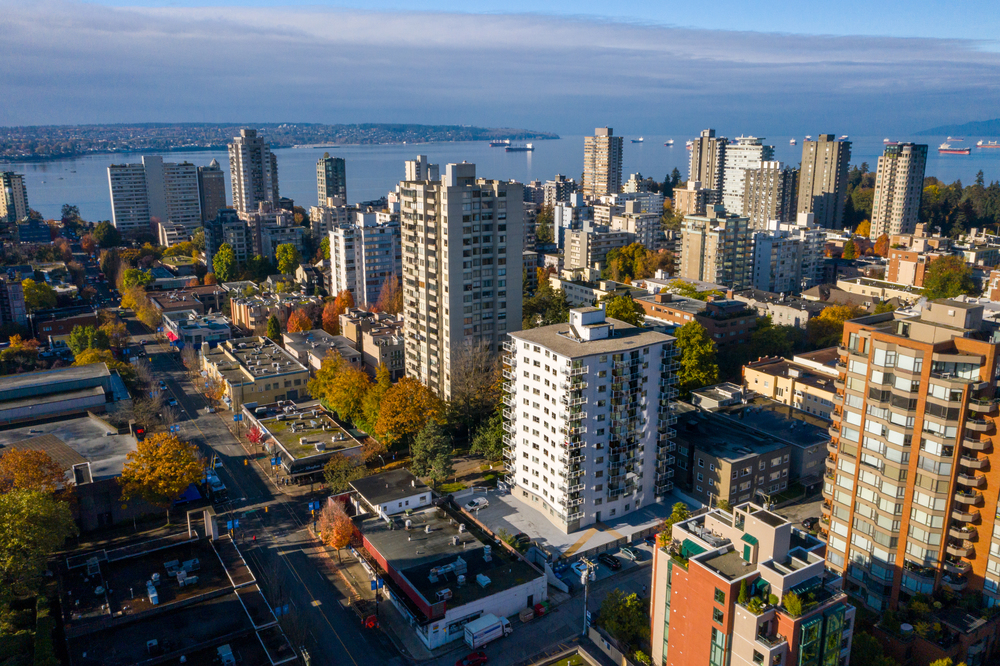
A 12-storey concrete framed high-rise building, constructed over a multi-level below-grade reinforced concrete parking garage. The rehabilitation work included the following: metal railing replacement, balcony membrane re-waterproofing over cantilevered concrete slabs, and concrete repairs to architectural concrete walls and cantilevered concrete balcony slabs. The construction value is approximately $550,000.
A window replacement project followed the railing replacement and balcony membrane re-waterproofing project. The rehabilitation work includes the following: exposed window replacement with double glazed aluminum framed windows throughout the building. This project is currently in the construction stage. The construction value is approximately $400,000.
Low Rise Residential
L’Atelier
2556 East Hastings Street, Vancouver, BC
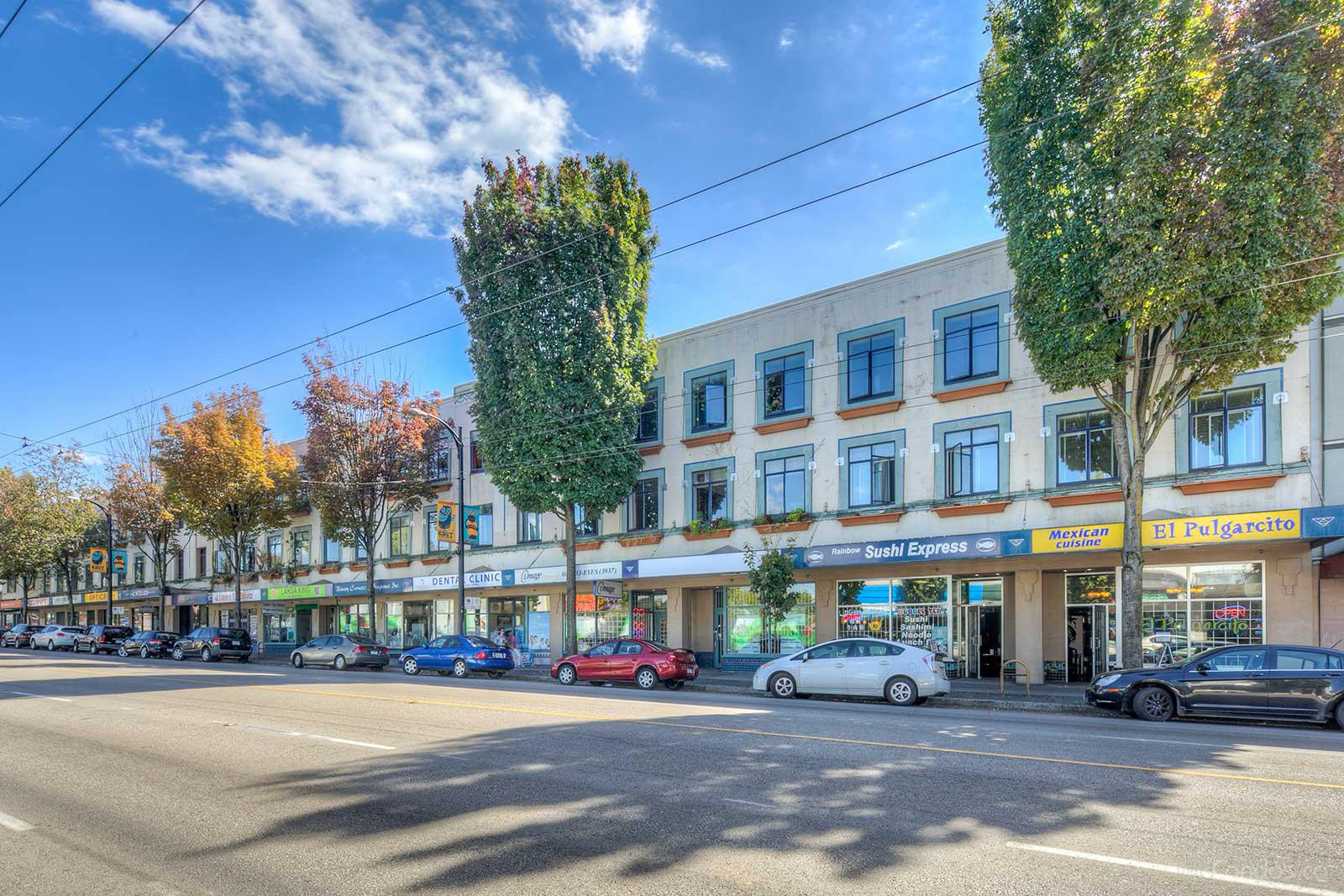
This targeted building enclosure rehabilitation included the replacement of windows along the north elevation and concrete repairs throughout. This is a 3-storey plus basement, concrete frame building, with 70 residential suites and 20 ground floor commercial suites. Construction was completed in 2 phases – 1930 west section and 1940 east section. The construction was approximately $1,600,000.
1230 Haro
1230 Haro Street, Vancouver, BC
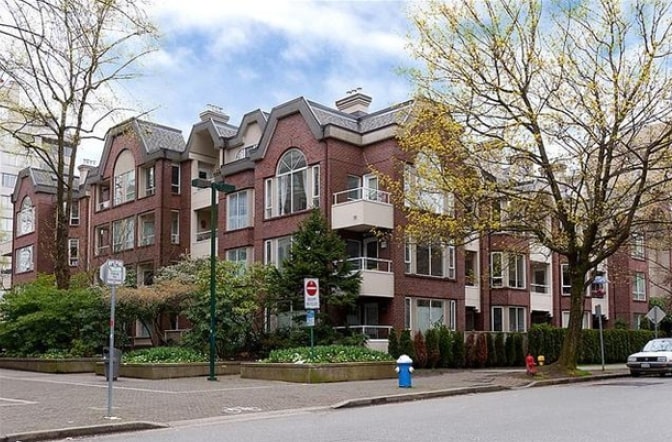
A 4-storey wood-framed residential building over a below-grade reinforced concrete parking structure. The building constructed circa 1986 and contains 66 suites. The exterior walls are clad with a combination of stucco cladding and brick veneer. Our services included multiple projects over the years. Notable projects are:
- Targeted building enclosure rehabilitation project focused on the East Facing Courtyard Wall. The work included the replacement of face-sealed stucco cladding with rain-screen cladding, the replacement of windows and doors, the replacement of balcony and roof deck waterproofing membrane and guardrail system, and at-grade building perimeter re-waterproofing. The estimated construction value is approximately $400,000.
- Targeted building enclosure rehabilitation project focused on the middle balconies at the West Facing Courtyard Wall.
- At-grade building perimeter re-waterproofing along the courtyard south and west facing walls.
- Maintenance project that included sealant and wall coating renewals.
Shaunavon
1860 Haro Street, Vancouver, BC
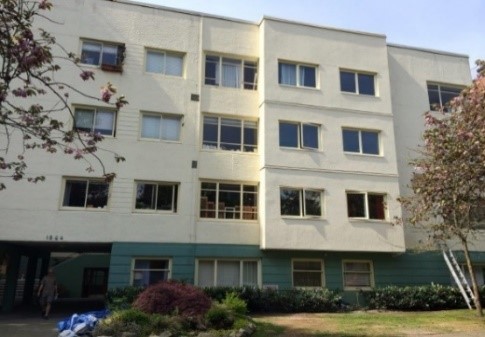
A 4-storey, concrete framed building. This building is approximately 80 years old and has wood framed windows. LDR was the consultant for a number of projects over many years which include building enclosure rehabilitation and window replacement. The work included the replacement of stucco cladding with exterior insulated rainscreen stucco, the replacement of windows (painted to match the existing wood framed windows), and concrete repairs. The overall construction value for all projects was approximately $1,200,000.
Fairview
816 – 834 West 7th Avenue, Vancouver, BC
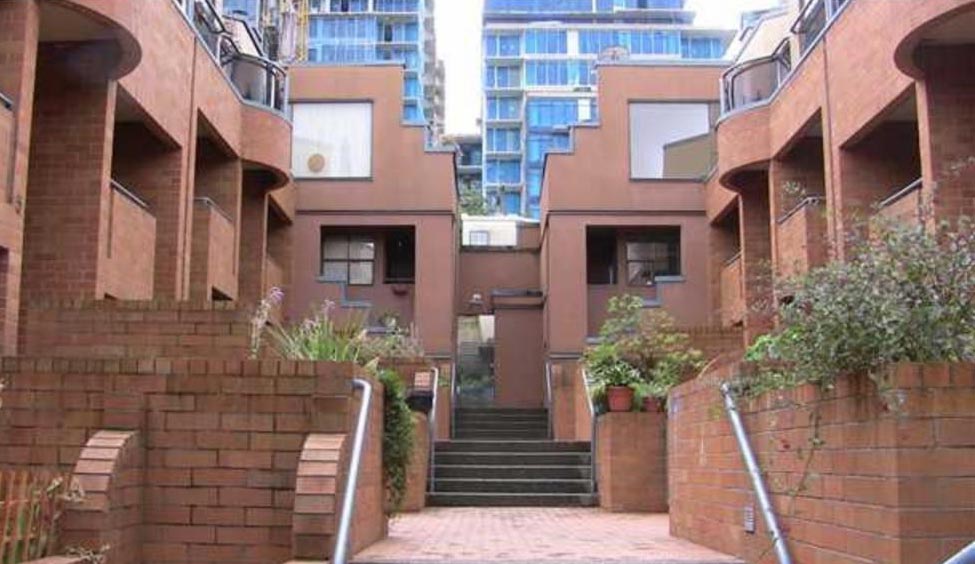
A three-storey wood framed residential building with ten (10) residential townhome units. The targeted building rehabilitation project included the replacement of stucco cladding with rainscreen stucco, the removal and replacement of masonry, and the replacement of windows. The construction value was approximately $160,000.
Landmark Mariner
2366 Wall Street, Vancouver, BC
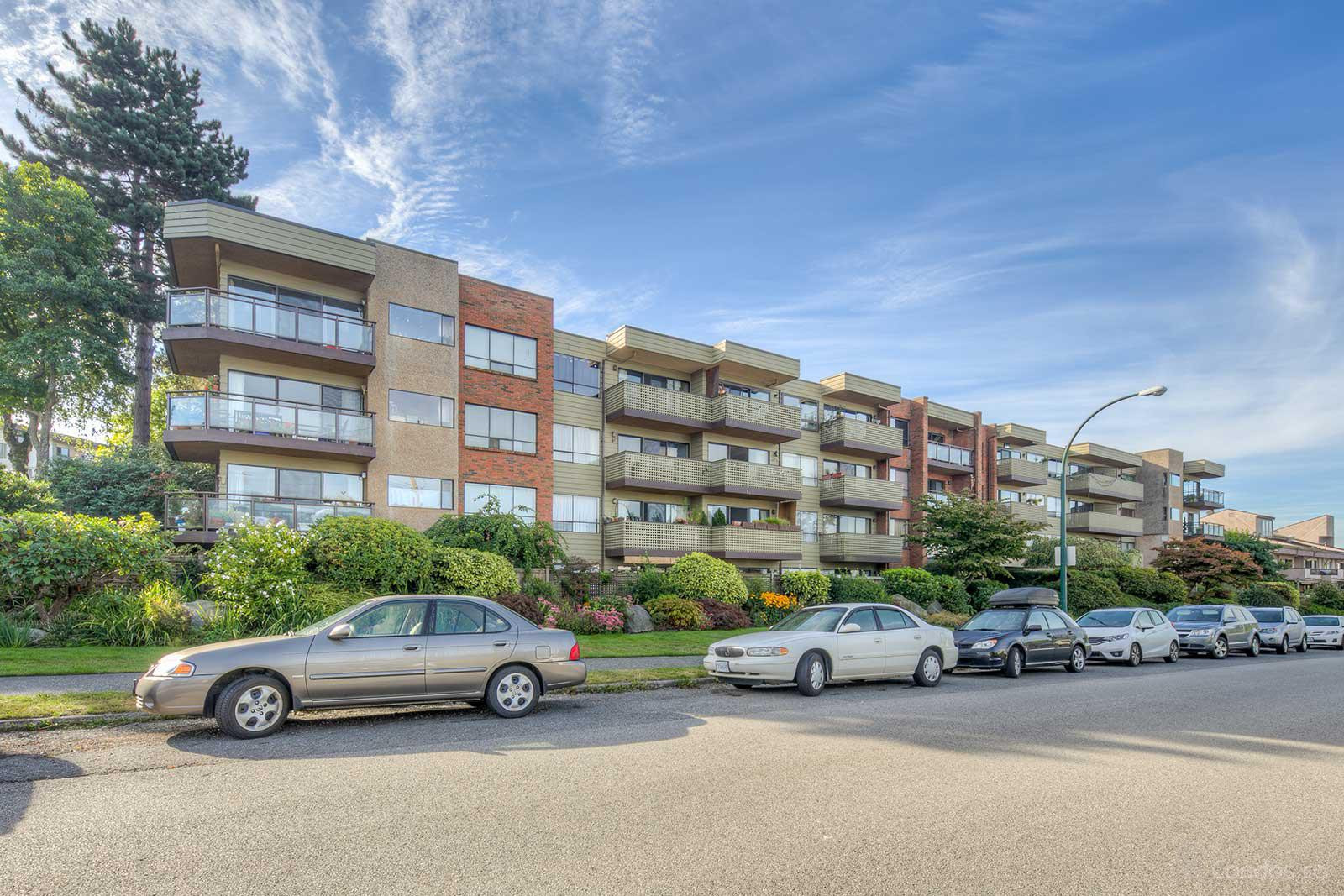
A 4-storey wood-framed building over a below-grade parking garage . This targeted building enclosure rehabilitation project focused on the southwest corner of the building where there was premature building enclosure failure. The work included the replacement of brick veneer, the replacement of aluminum windows, the replacement of balcony waterproofing membrane, and the reinstatement of the balcony guardrail system. The construction value was approximately $100,000.
Lions Manor
321 – E.6th Ave, Vancouver, BC (a BC Housing Project)

A 4-storey wood-framed building over a below-grade parking garage . This targeted building enclosure rehabilitation project included the replacement of balcony doors, the replacement of balcony waterproofing membrane and guardrail system, partial replacement of the SBS membrane roofing system, and localized wall siding replacement adjacent to the balconies. The construction value was approximately $410,000.
Helen’s Court
2137 West 1st Ave., Vancouver, BC
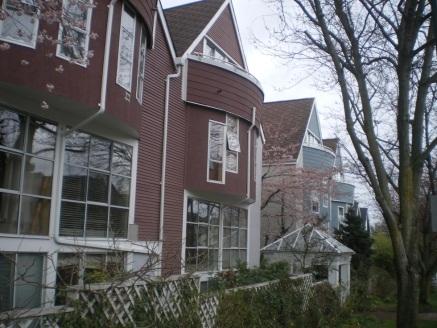
Six 4-storey wood-framed buildings over a below-grade parking garage. This targeted building enclosure rehabilitation project included the replacement of the roof deck waterproofing membrane and guardrail system, and localized wall siding replacement adjacent to the roof decks. The construction value was approximately $500,000.
Victoria Gardens
1823 East 11th, Vancouver, BC (a BC Housing Project)
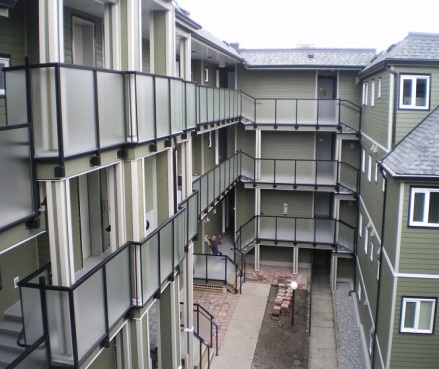
A 4-storey wood-framed building over a below-grade parking garage garage. This full building enclosure rehabilitation project included the replacement of stucco cladding with rainscreen fibre cement siding, the replacement of windows and doors, the replacement of balcony waterproofing membrane and guardrail system, re-roofing, and at-grade building perimeter re-waterproofing. The construction value was approximately $1,400,000. Sam Daibess, P.Eng., acted as the field engineer and project manager, while with another firm.
Laurel Point
1518 West 70 Avenue, Vancouver, BC
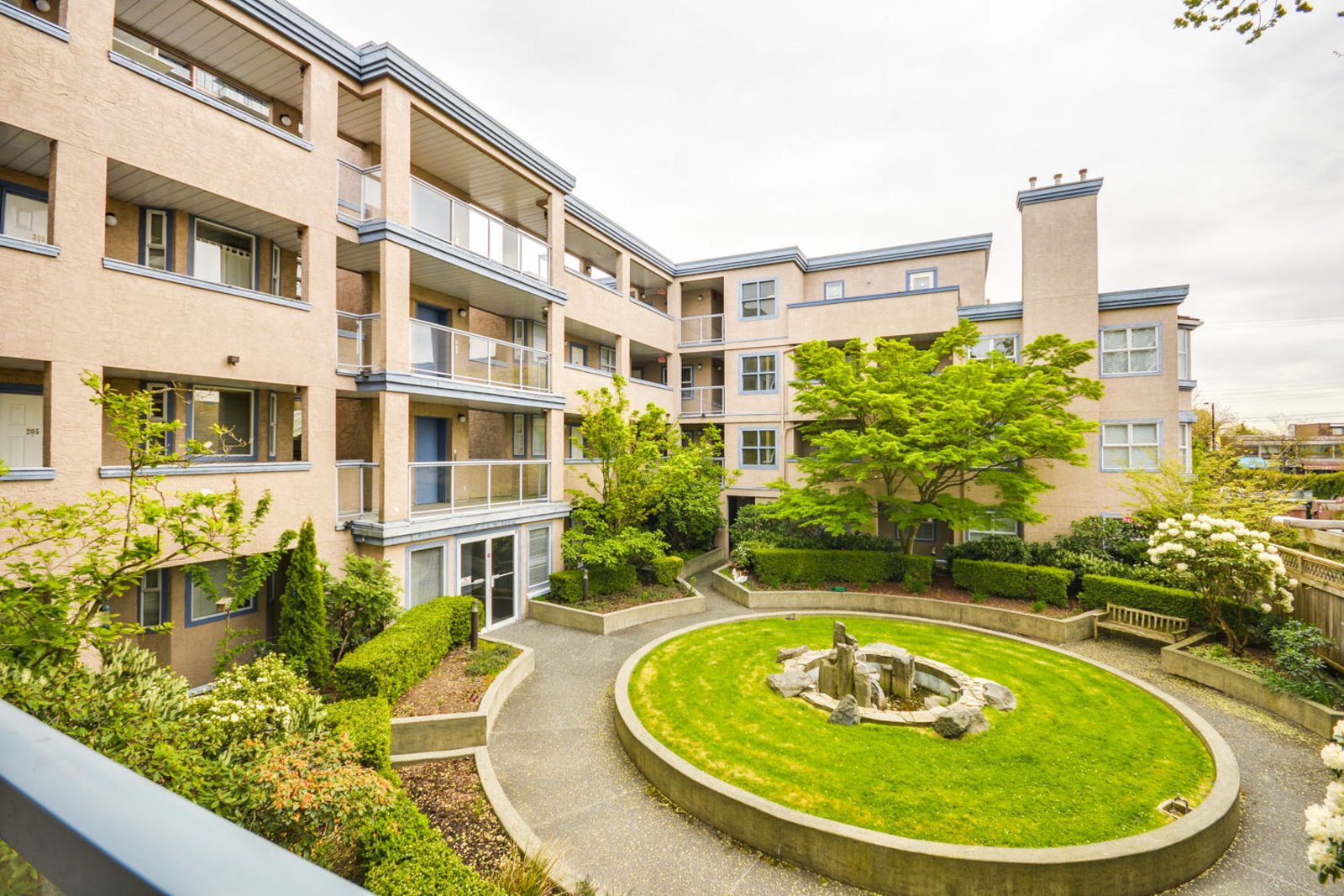
A 4-storey wood-framed building over a below-grade parking garage . This targeted building enclosure rehabilitation project focused on a section of the east wall of the building where there was premature building enclosure failure. The work includes the replacement of face-sealed stucco cladding, the replacement of aluminum windows, roof deck and balcony waterproofing membrane transitions, and replacement of the guardrail system. Our involvement was in the design stage. The construction value was approximately $60,000.
Robinson Residence
1808 McNicoll Ave, Vancouver, BC
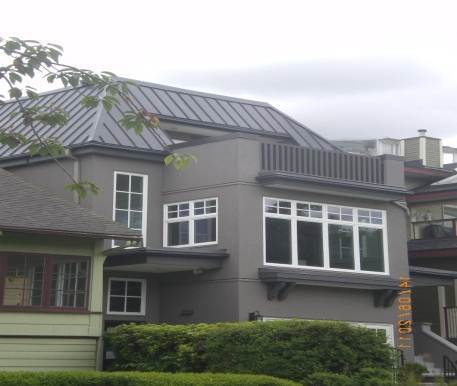
A 3-storey wood-framed single family dwelling. This full building enclosure rehabilitation project included the replacement of stucco cladding, the replacement of windows and doors, the replacement of balcony and deck waterproofing membranes and guard systems, re-roofing, and at-grade building perimeter re-waterproofing. The construction value was approximately $350,000.
Commercial
Office Building
294 E 1st Avenue, Vancouver, BC
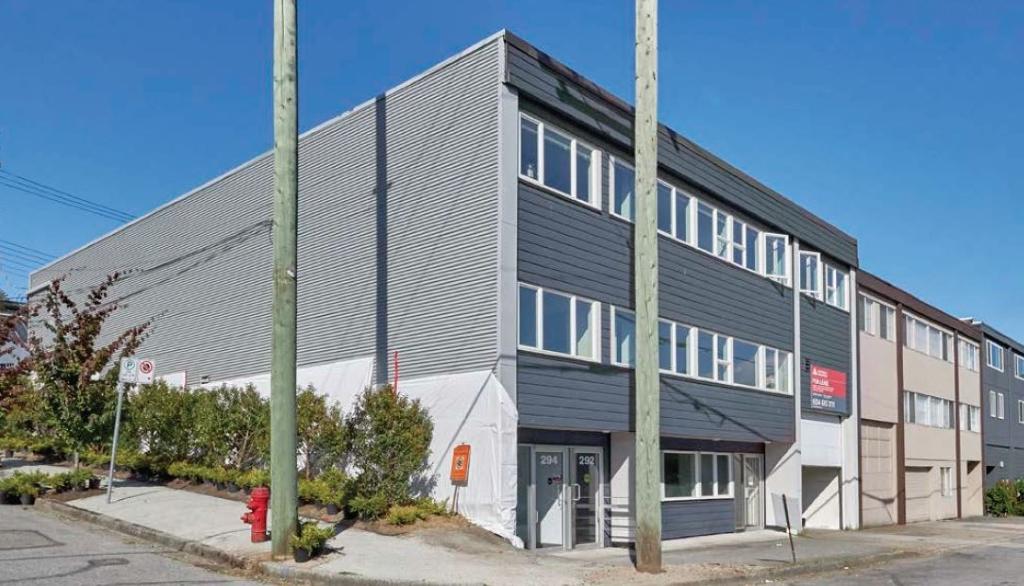
A 2-storey commercial wood-framed building. This targeted building enclosure rehabilitation project included the replacement of stucco cladding, the replacement of windows and doors, the tie-in between the wall and the existing SBS roofing system, and at-grade building perimeter re-waterproofing. The estimated construction value is approximately $300,000
Institutional
Riverside Elementary
20575 Thorne Ave., Maple Ridge, BC (a combined BC Housing and School District 42 Project)

A 1-storey wood framed institutional building. This building enclosure rehabilitation project focused on a section of the school. The work included the replacement of stucco cladding, the replacement of windows and doors, re-roofing, and at-grade building perimeter re-waterproofing. The construction value was approximately $1,500,000. Sam Daibess, P.Eng., acted as the field engineer and project manager, while with another firm.
Trinity Western University
Northwest Student Campus, Langley, BC
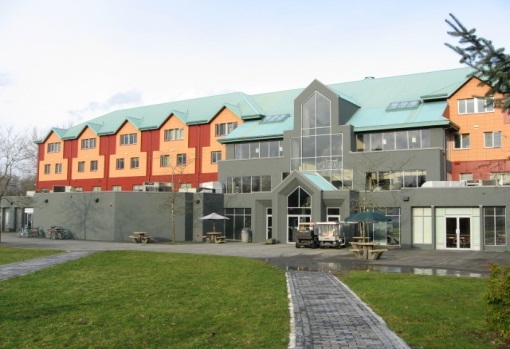
A 4-storey concrete framed low-rise building. The northwest student campus is a student residence that suffered premature building enclosure failure due to water ingress. This full building enclosure rehabilitation project included the replacement of cladding with durable and low maintenance cladding materials (exterior insulated drained cavity system with Swiss Pearl panels and Terra Cotta tiles), 2 ply SBS roof membrane, and aluminum windows. Sam Daibess, P.Eng., acted as the field engineer and project manager, while with another firm.
Victory House
353 East Cordova, Vancouver, BC (a BC Housing Project)
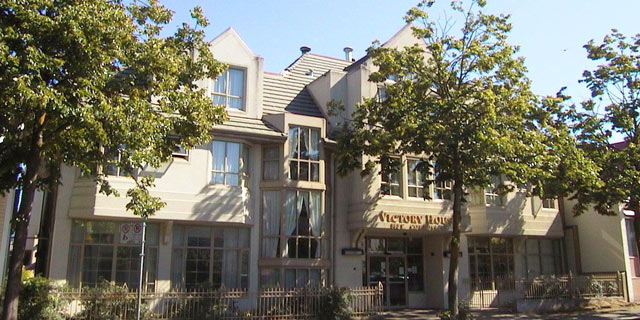
A 4-storey concrete framed low-rise building over a single level below-grade parking garage. Victory House is a health care residence for adults with chronic mental illness. This full building enclosure rehabilitation project included the replacement of stucco cladding, the replacement of windows and doors, re-roofing, and at-grade building perimeter re-waterproofing. The construction value was approximately $1,600,000. Sam Daibess, P.Eng., acted as the field engineer and project manager, while with another firm.
